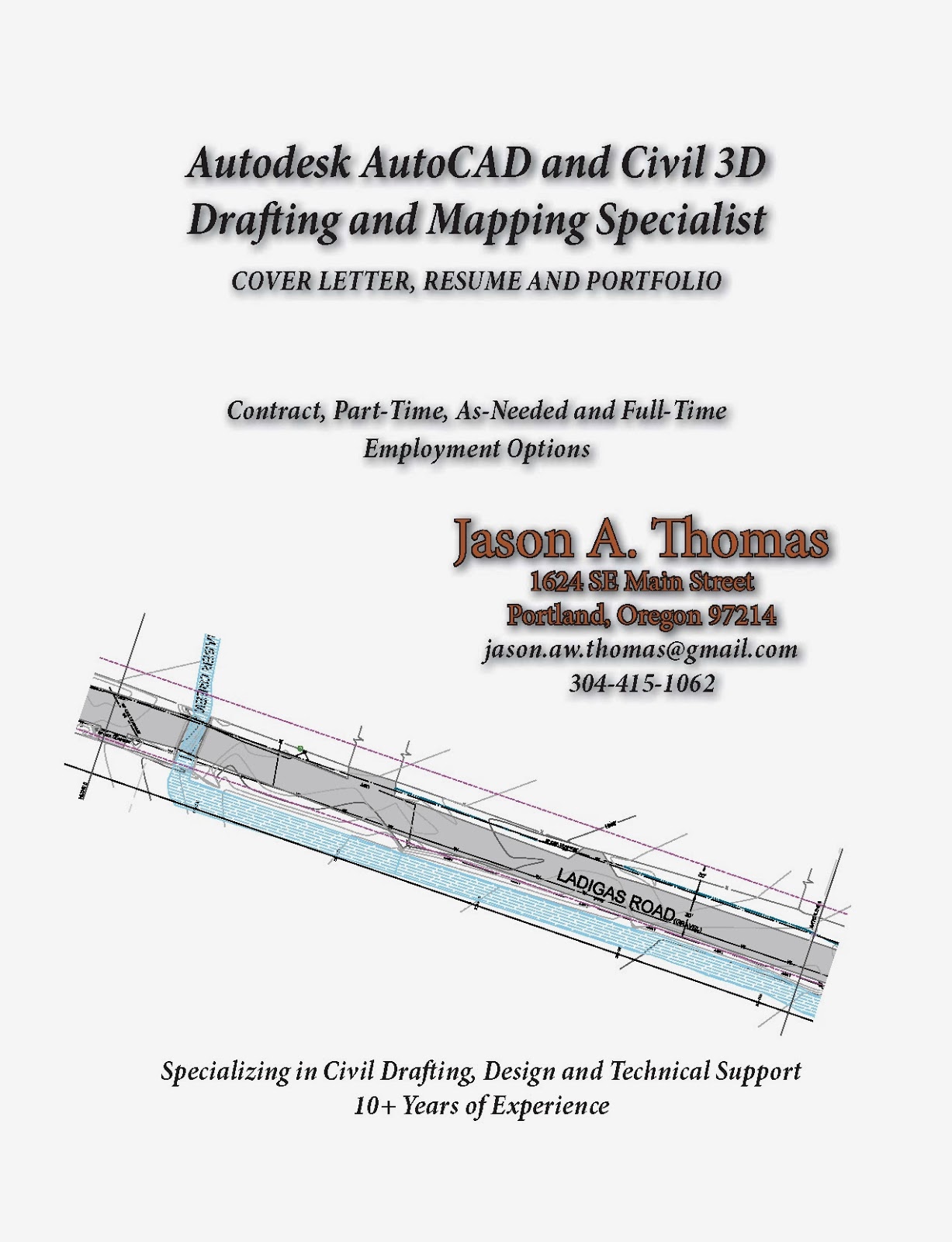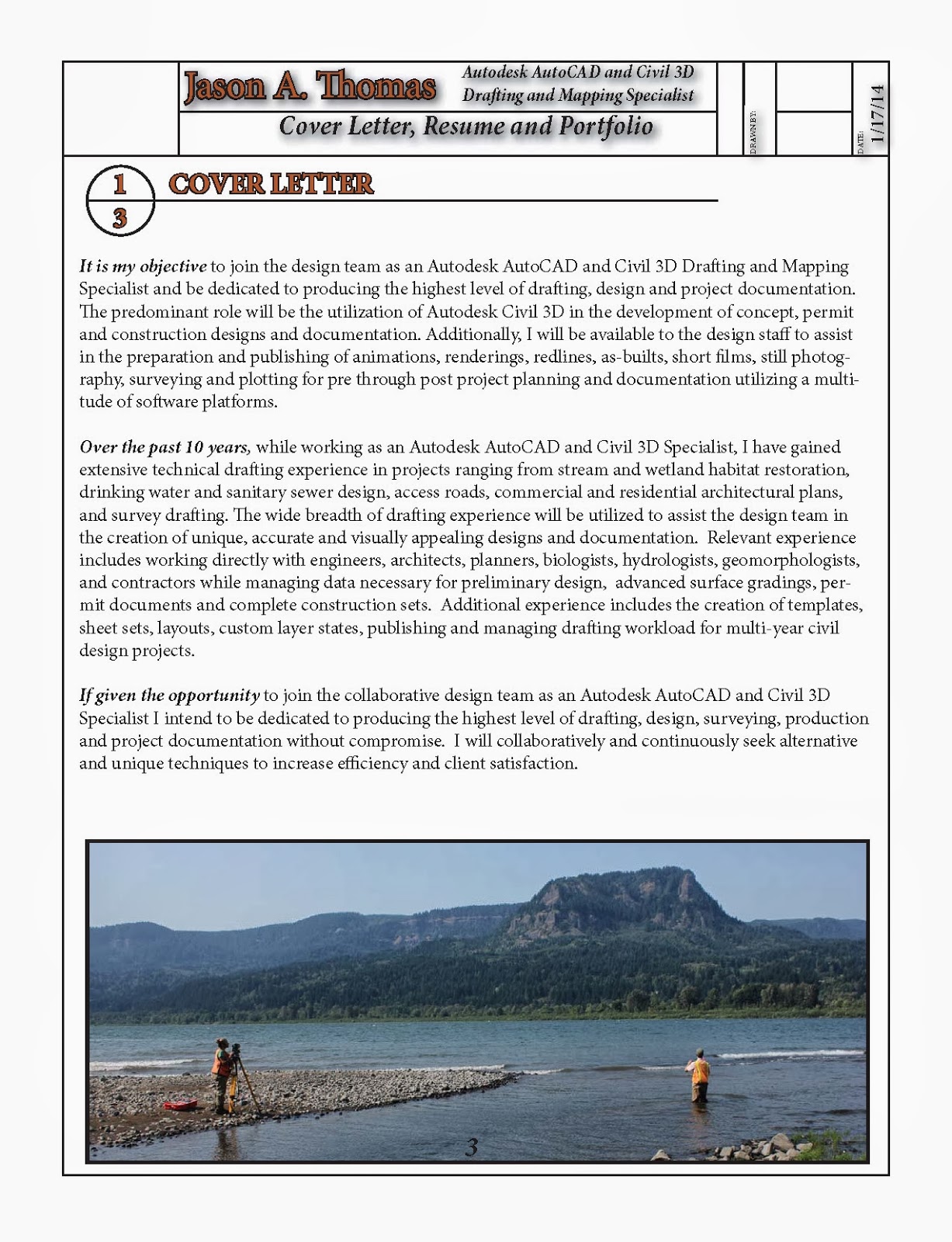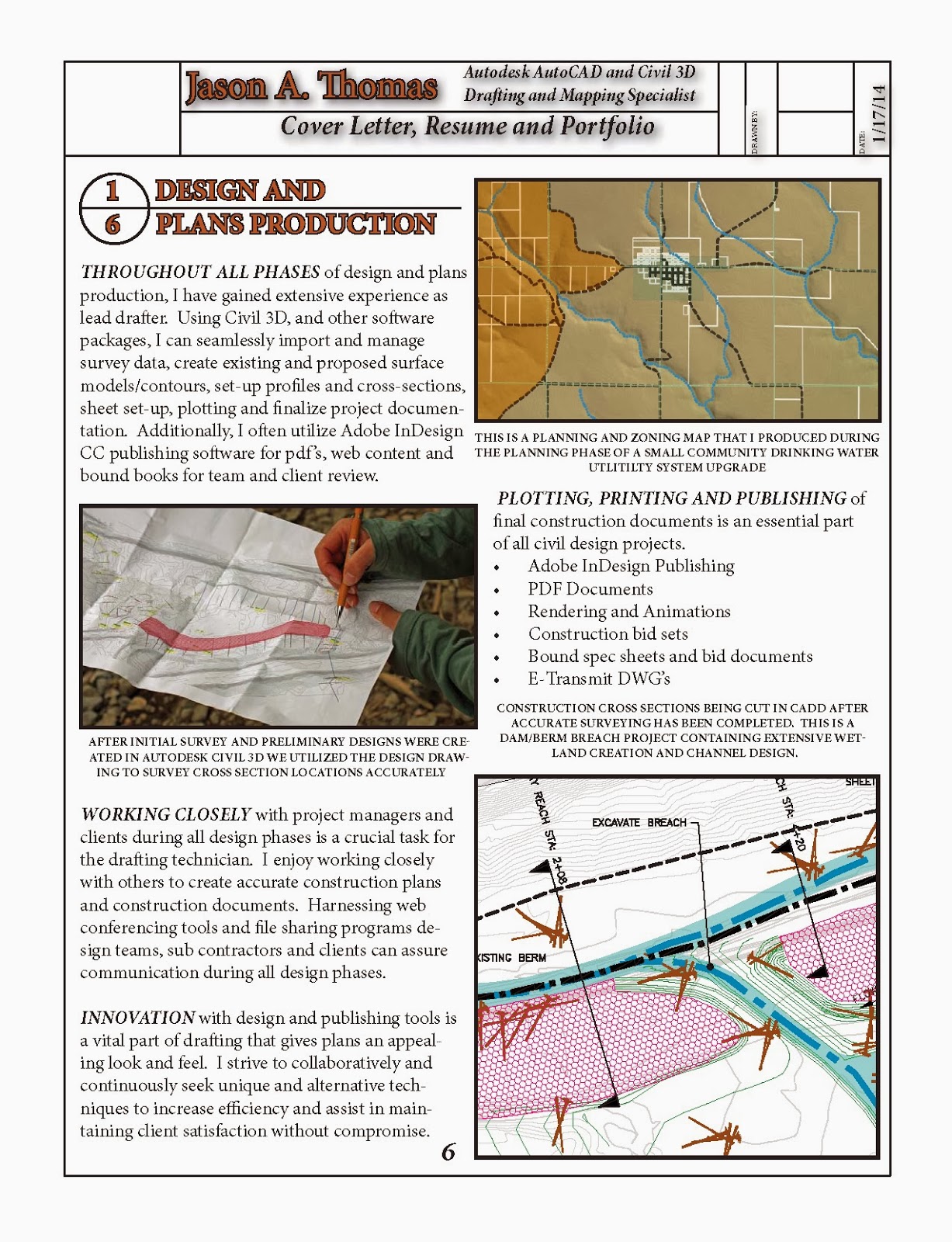Over the past 10 years, while working as an Autodesk AutoCAD and Civil 3D Specialist, I have gained extensive technical drafting experience in projects ranging from stream and wetland habitat restoration, drinking water and sanitary sewer design, access roads, commercial and residential architectural plans, and survey drafting. The wide breadth of drafting experience will be utilized to assist the design team in the creation of unique, accurate and visually appealing designs and documentation. Relevant experience includes working directly with engineers, architects, planners, biologists, hydrologists, geomorphologists, and contractors while managing data necessary for preliminary design, advanced surface gradings, permit documents and complete construction sets. Additional experience includes the creation of templates, sheet sets, layouts, custom layer states, publishing and managing drafting workload for multi-year civil design projects.







Russian / English Translation and Interpretation Capabilities For Civil Engineering Projects
CAD, CADD, CIVIL 3D, AUTODESK, DRAFTING, DRAFTER, SURVEY, INDESIGN, HEC RAS, GEO RAS ENGINEERING TECHNICIAN SERVICES, AUTODESK MAP 3D, IMPRESSIONS, ADOBE PREMIERE, PHOTOSHOP, ACROBAT, BENTLEY MICROSTATION, GO TO MEETING, ANIMATIONS, PHOTOGRAPHY, RENDERING, 3D PIPE SCHEMATICS, ROAD AND HIGHWAY DESIGN, GRADING, VOLUME CALCULATIONS, LARGE WOODY DEBRIS, BANK STABILIZATION, AQUATIC HABITAT DESIGN, FISH PASSAGE, DAM REMOVAL,DEWATERING PLANS, REVEGETATION PLANS,STAGING, ACCESS, SILT FENCING, ARCHITECTURAL, INDUSTRIAL FACILITIES, COMMERCIAL, FOUNDATION PLANS, DETAILS, DRINKING WATER UTILITY, WASTE WATER UTILITY,URBAN RUNOFF, CITY PLANNING, ZONING MAPS, FOREST ROADS AND ACCESS, CULVERT REPLACEMENT, AIRORTS, RUNWAYS, LIGHTING AND PLANNING.


